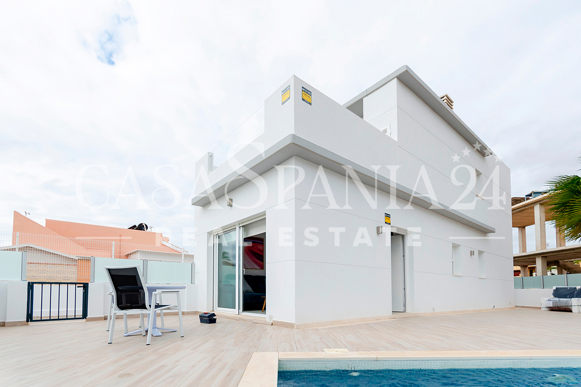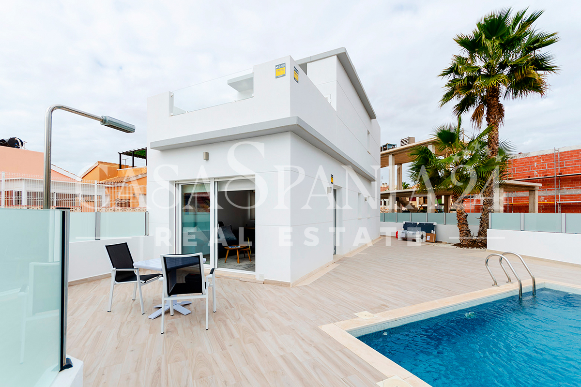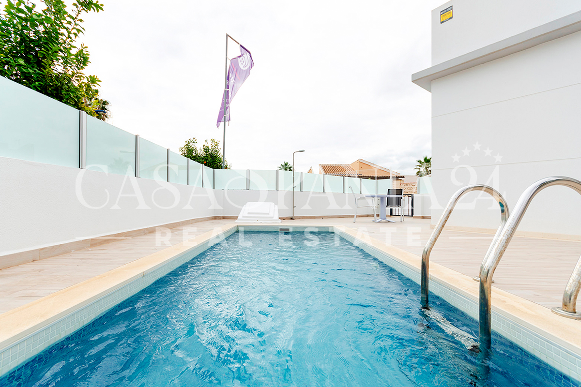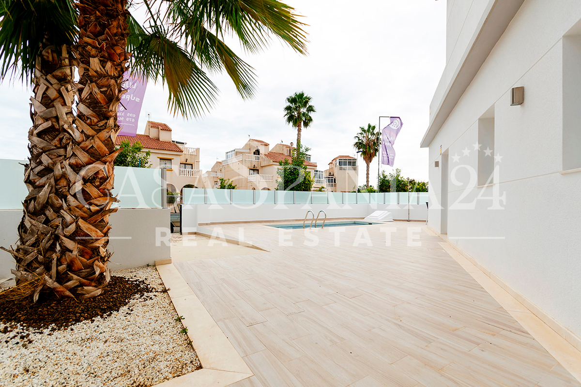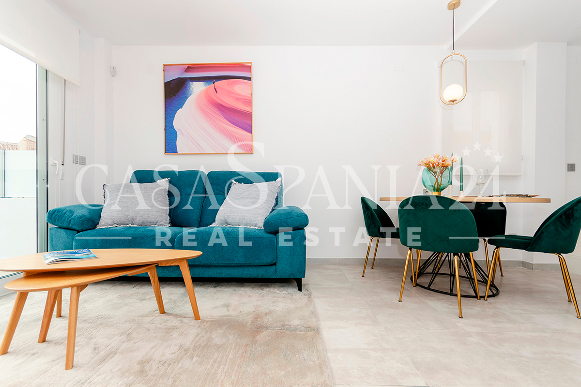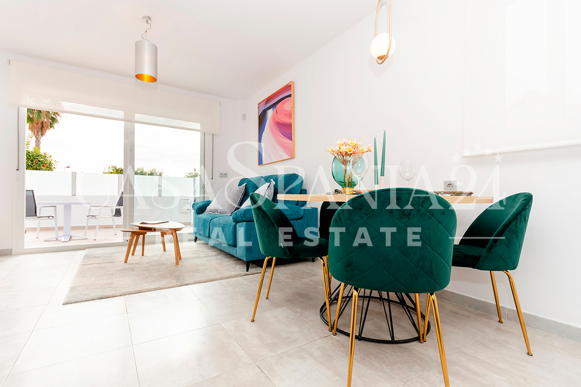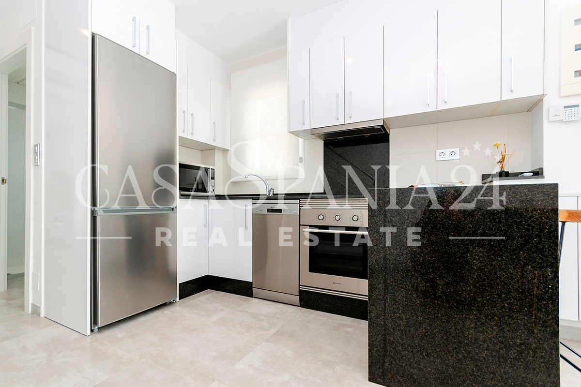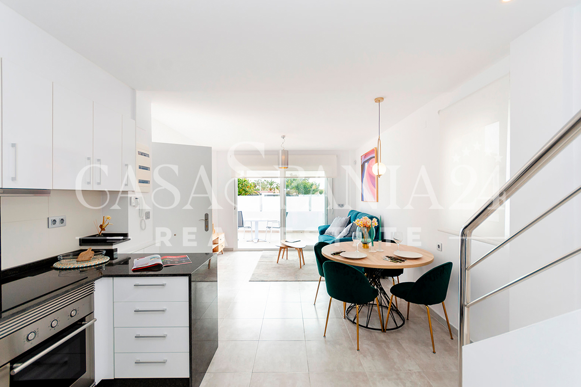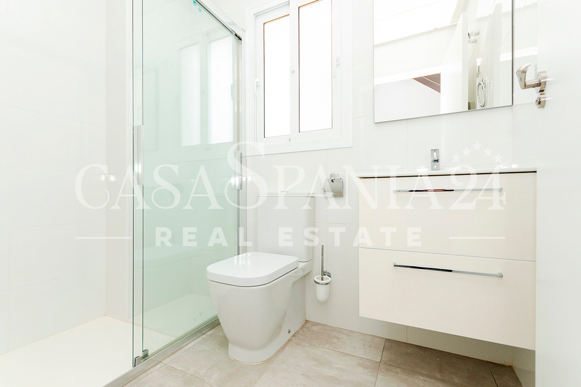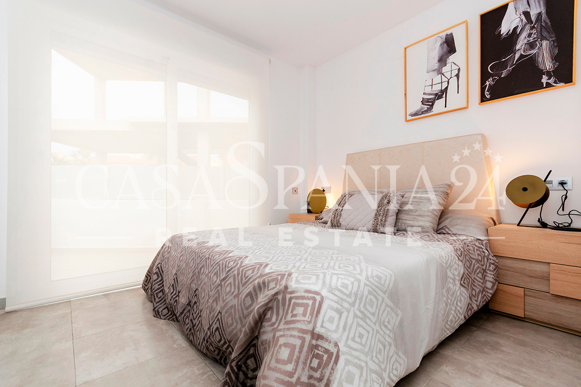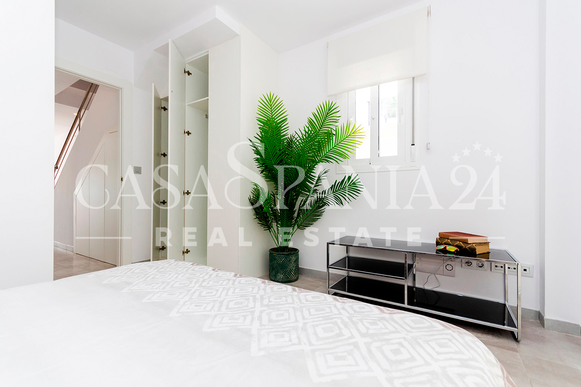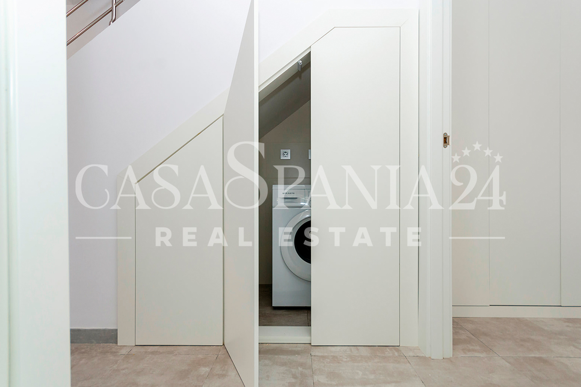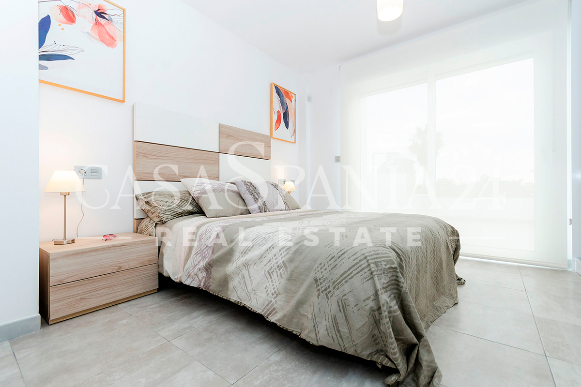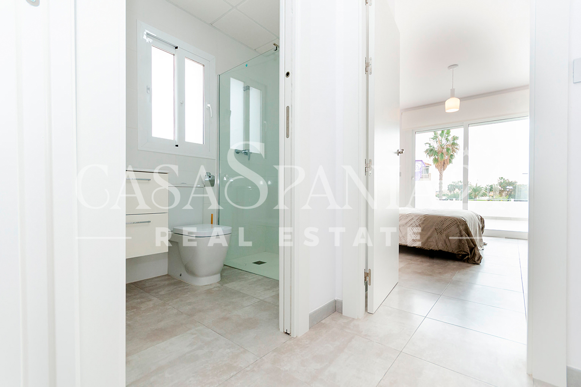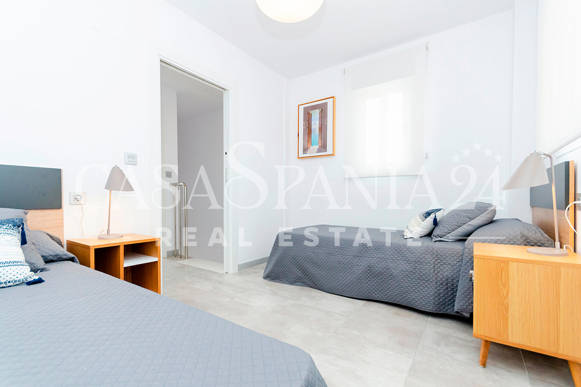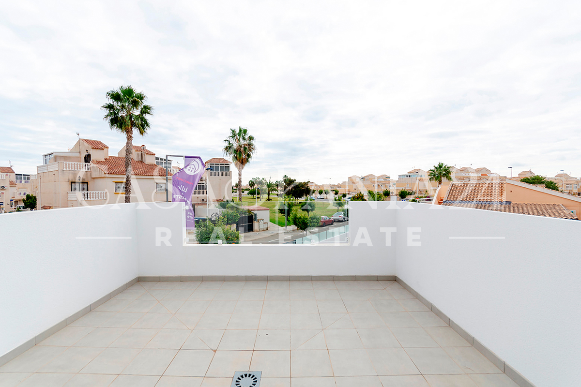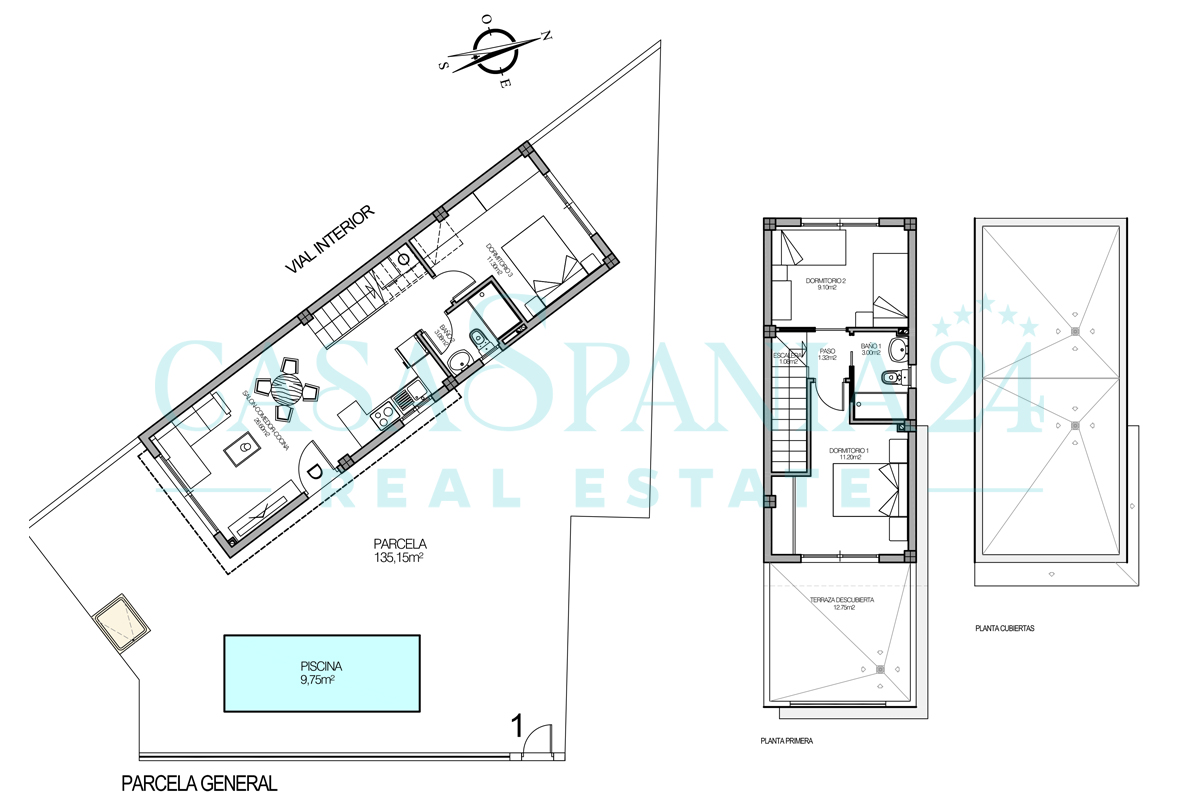Description
Welcome to "Laguna Rosa", an exceptional complex, which represents a unique opportunity to live in absolute luxury and comfort.
This detached house villa, built in 2024, impresses with its three spacious bedrooms and three stylish bathrooms, offering generous and functional space for the whole family.
With a built area of 98m² and a total floor area of 135m², this property is perfectly proportioned and offers refined and comfortable living. With a modern design and high quality finishes, this home is ready to become your dream home.
Benefiting from a balcony, a terrace and a solarium, you will have the opportunity to enjoy impressive views of the surroundings and spend relaxing moments outdoors. In addition, the property has a private swimming pool, offering an oasis of freshness and recreation on hot summer days.
The ground floor features an open plan layout between the kitchen and living room, a spacious bedroom with wardrobe and a bathroom. The upper floor consists of two further spacious bedrooms with fitted wardrobes and en-suite bathrooms. The larger bedroom has direct access to a beautiful, sunny terrace.
On the top floor you can find the rooftop solarium, where you have plenty of space for patio furniture, sunbeds and a seating area. The solarium can be reached by stairs from the terrace on the first floor. The rooftop solarium is optional.
The villa has pre-installed ducted A/C, appliance package, lighting package, shower screens and motorized blinds.
Near the project you can find a wide selection of nice restaurants, the big Habaneras shopping center and all the amenities you need. Within a short drive you can reach several golf courses as well as the beautiful beaches of Torrevieja, Orihuela Costa or Guardamar del Segura.
The Villa is more than just a home - it is a haven of comfort and luxury, designed to satisfy the most demanding tastes. Do not miss the opportunity to live in a privileged location, in the middle of an idyllic landscape and with all the necessary facilities for a comfortable and sophisticated lifestyle.
Property details
- Property identifier: SURO0271
- Property type: Villa
- Offer type: for sale
- Price: 409.000 Є
- Bedrooms: 3
- Bathroom: 2
- Land surface: 135 m²
- Construction surface: 99 m²
- Distance to the sea: 4 km
- Distance to the airport: 45 km (Alicante)
Facilities
- Air conditioning
- Balcony
- Terrace
- Private pool
- Solarium

 En
En










