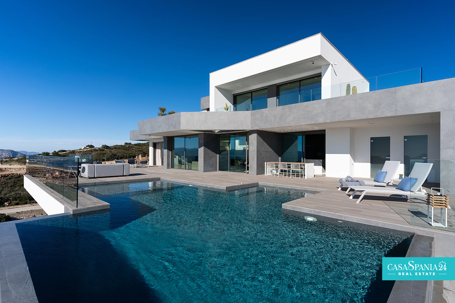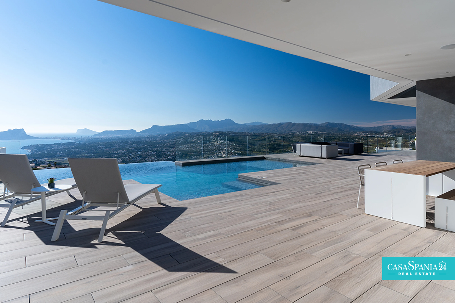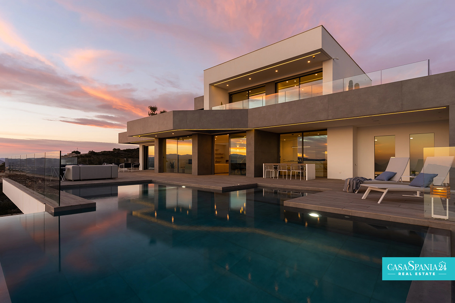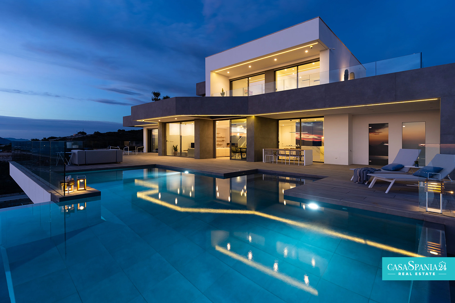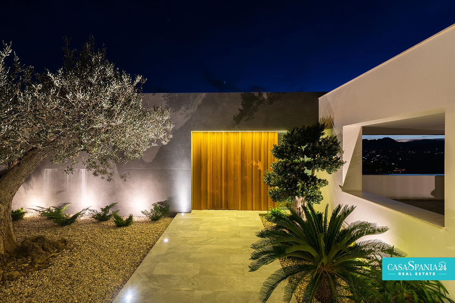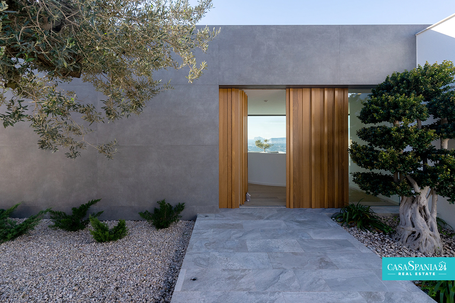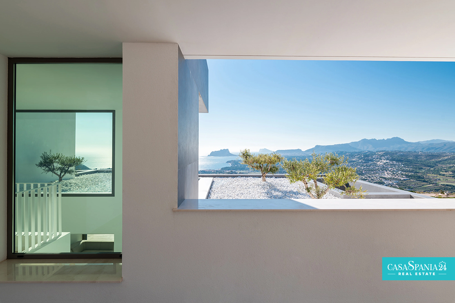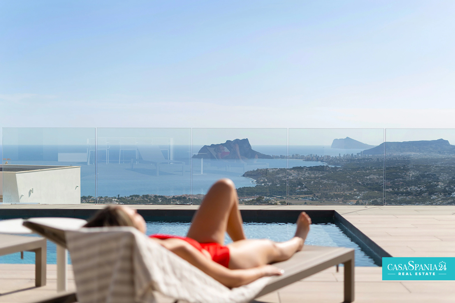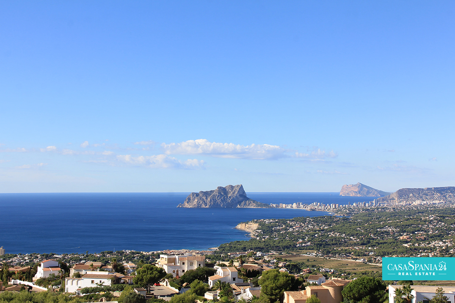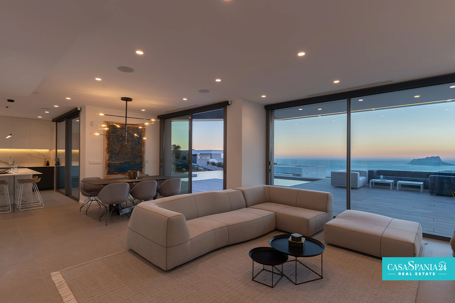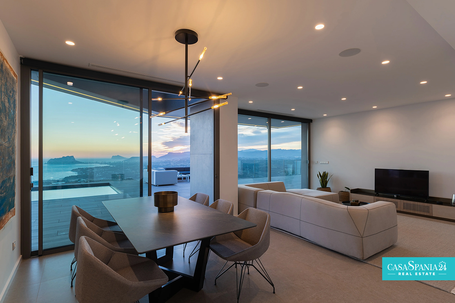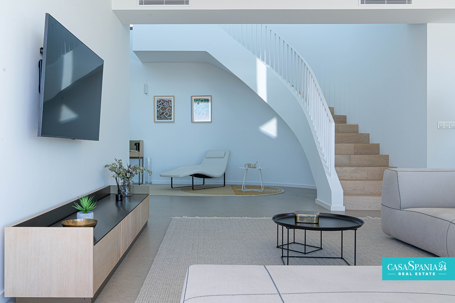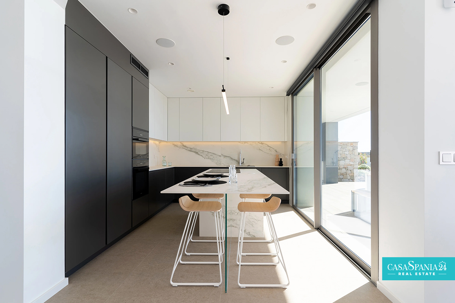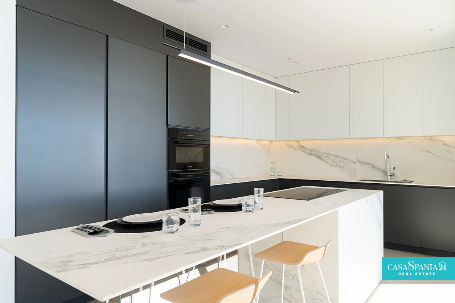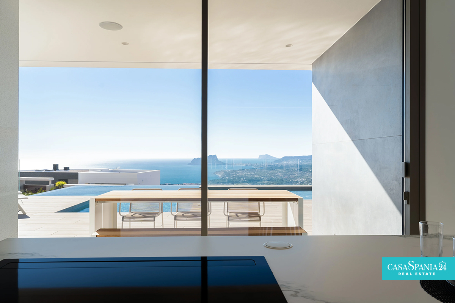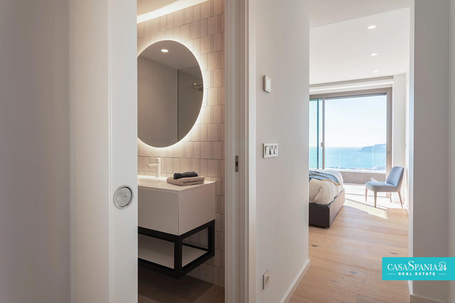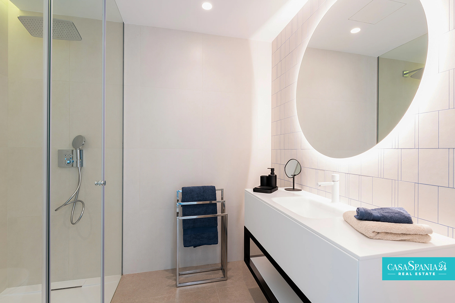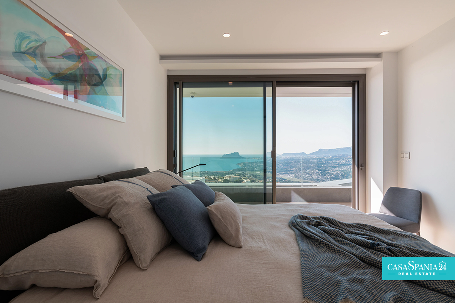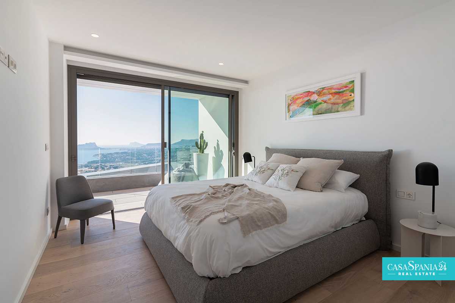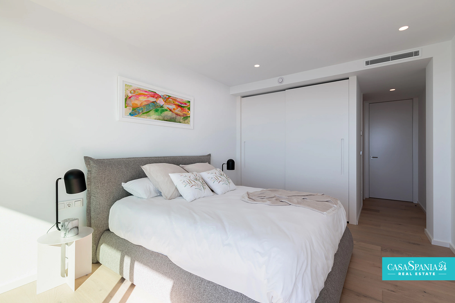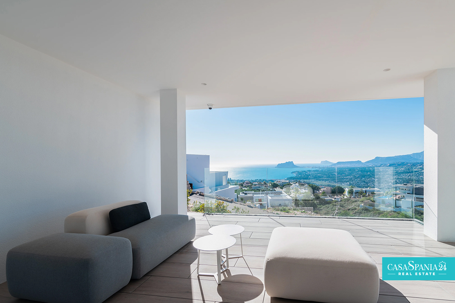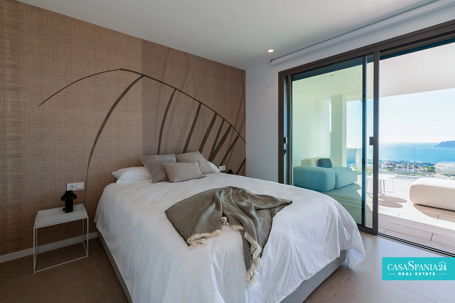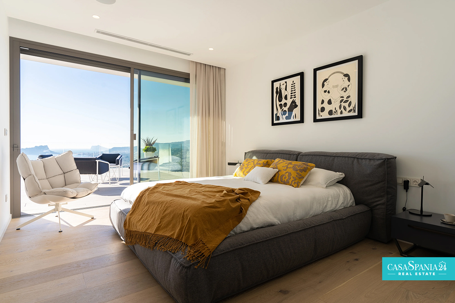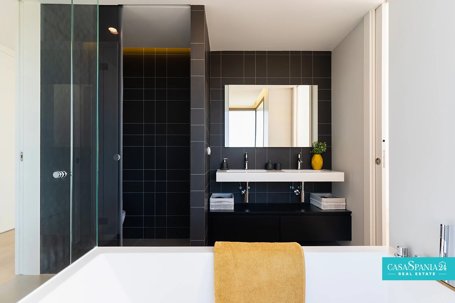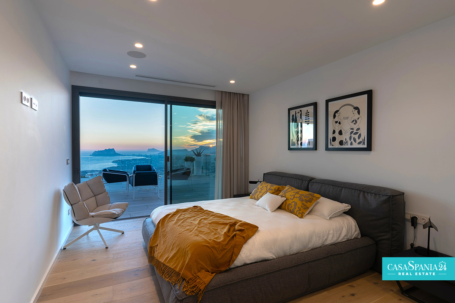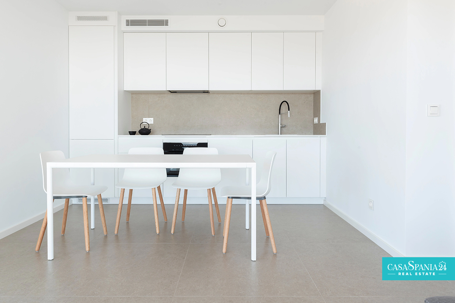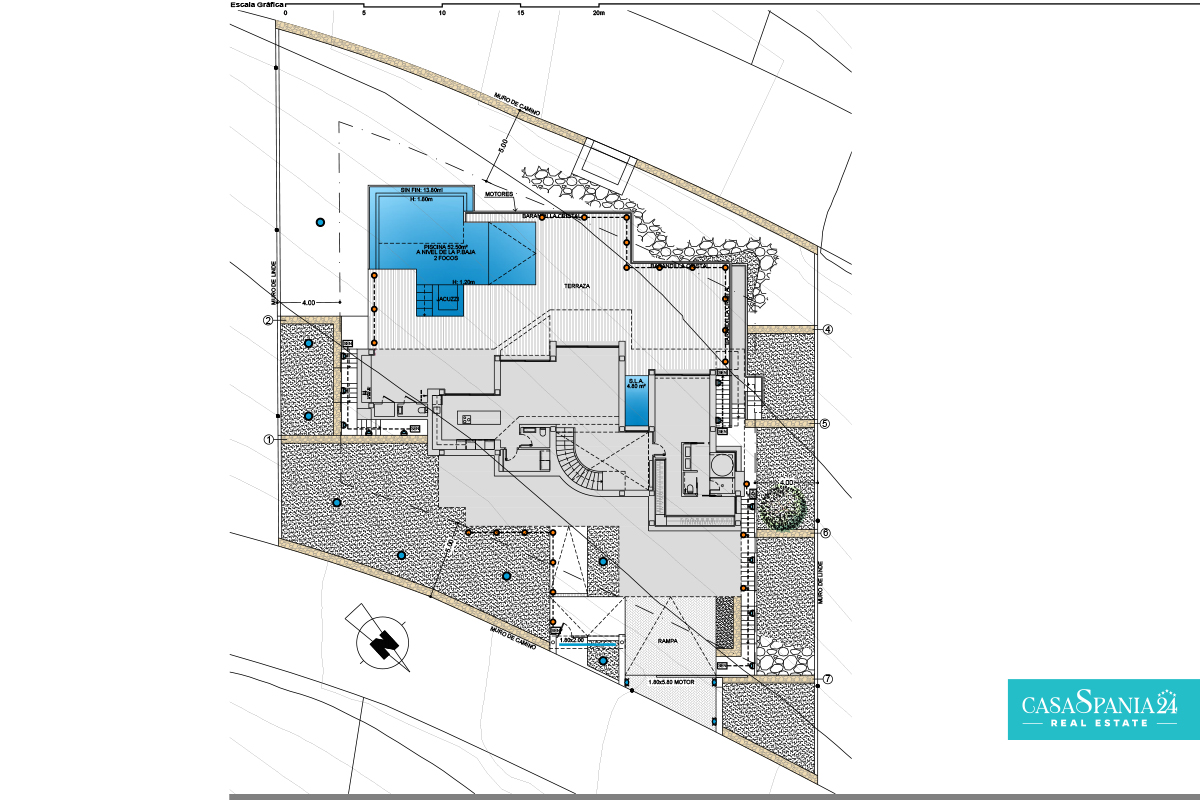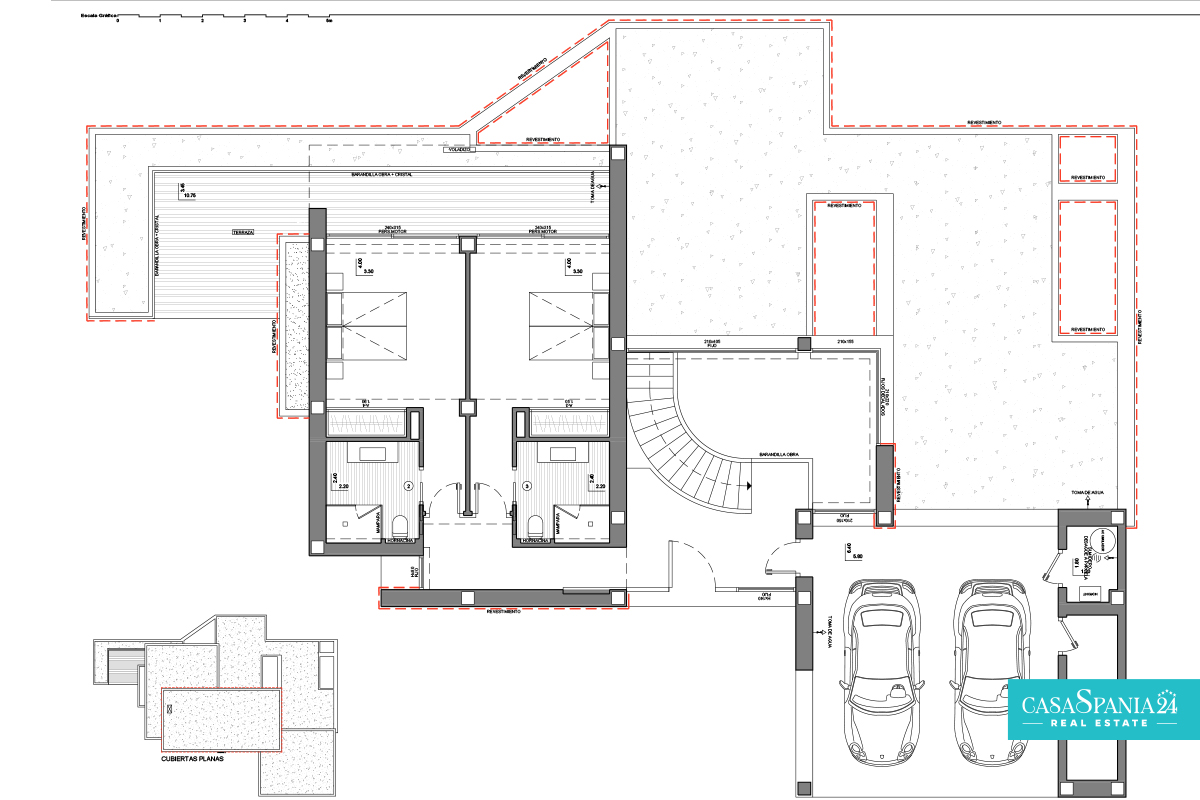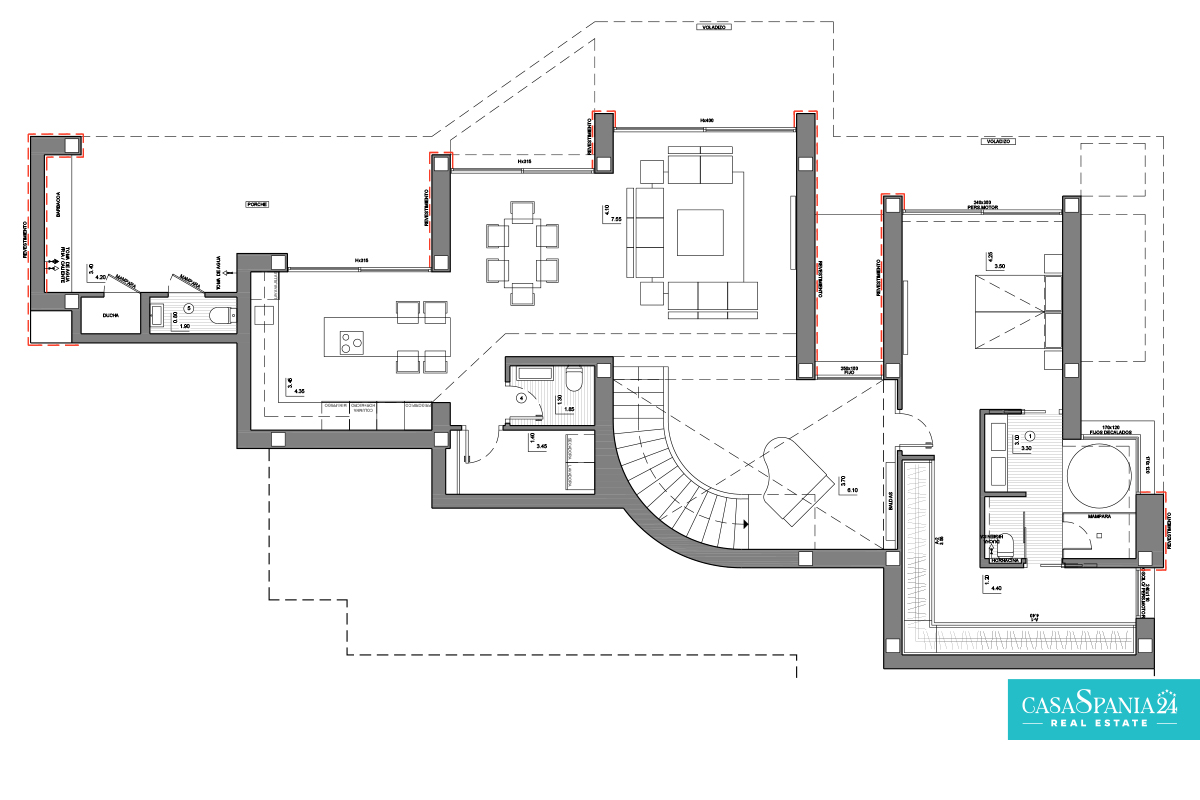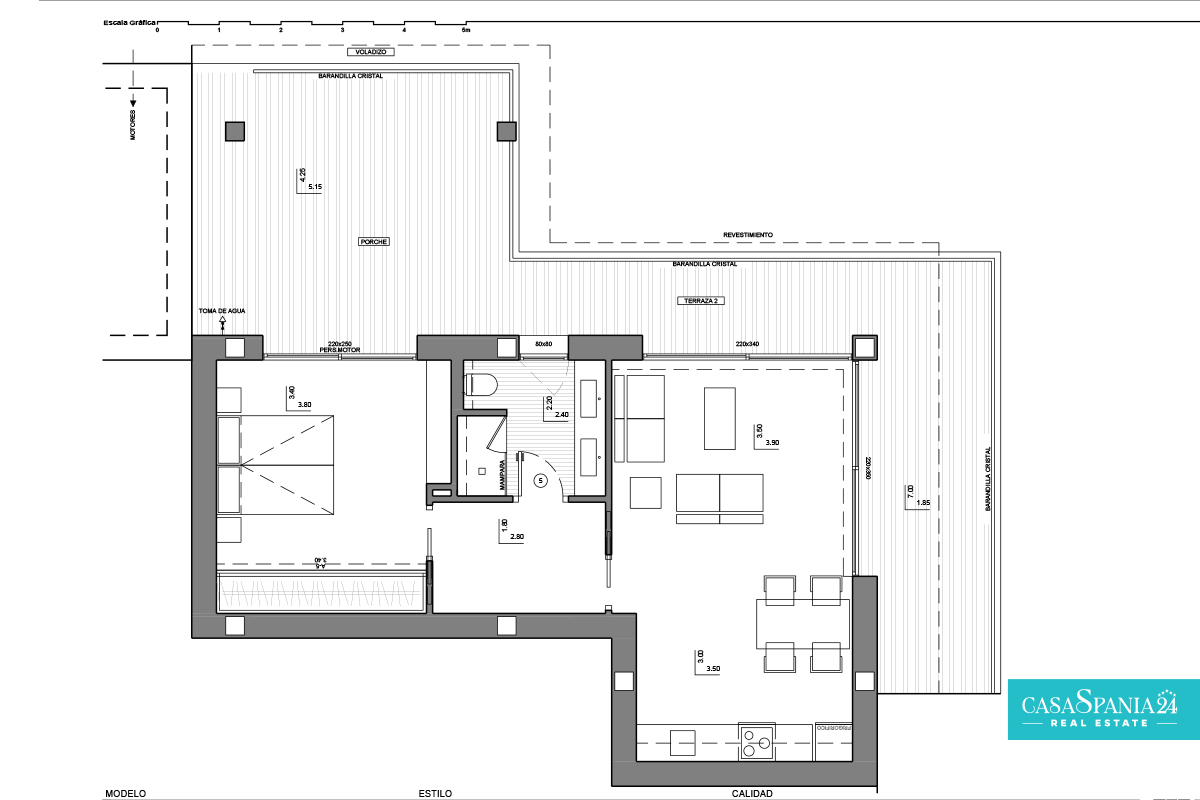Description
Luxury villa located on the Costa Blanca, in the exclusive Jazmines area of Residencial Cumbre del Sol. This property, built on a 1,168 m² plot, with a southwest orientation, offers breathtaking sunset views.
Everything about this luxury villa exudes quality and style. Its elegant and timeless design gives it the ability to withstand the passage of time with character and a distinct identity, making it an emblematic property in Cumbre del Sol.
Its atmosphere is welcoming and relaxing, with an aesthetic that combines neutral tones, simplicity and functionality, making the space both sophisticated and comfortable. The mix of straight and curved lines, together with the use of natural materials such as wood, creates a harmonious balance that captivates you from the moment you enter.
The kitchen in this luxury villa features a minimalist design with an open and elegant look, seamlessly connecting with both the living room and the outdoor dining area. The combination of matte black cabinets with a gray-veined countertop, against a pure white background, adds a sophisticated contrast to the space.
Throughout the luxury villa, the indoor-outdoor connection has been carefully thought out, with large glass doors that almost go unnoticed, creating a visual continuity and allowing the Mediterranean Sea and light to be fully enjoyed from inside the villa.
The chosen furniture complements the design of the house, with neutral tones that maintain the elegant and modern aesthetic of Villa Veleta. This balanced atmosphere is subtly interrupted by vibrant touches of color from the artwork and the porcelain table in the dining room.
The master bedroom of this luxury villa deserves a special mention. It is divided into three areas: a spacious 8-meter dressing room with LED-lit wardrobes, a large en-suite bathroom with shower and bathtub, from which you can enjoy a relaxing bath while admiring the sea, and the sleeping area, equipped with a large and incredibly comfortable bed.
The floor-to-ceiling window, which opens onto a terrace, offers a spectacular view of the sea and the surrounding landscape, flooding the bedroom with natural light. It is the perfect way to start the day, relaxed and contemplating the sea - the luxury of living on the Mediterranean.
A guest apartment completes the configuration of this spectacular luxury villa in Spain, with private access that does not require passing through the main house, adding an extra dimension to the property. The guest apartment is composed of an open-plan kitchen leading to the living-dining room, a spacious bathroom and a double bedroom, all with their own private terrace with breathtaking sea views.
The villa represents luxury in Spain, a villa designed to embrace the Mediterranean climate. It features a large veranda connected to the kitchen and outdoor barbecue, several sofa areas, a space with sun loungers, a jacuzzi and an infinity pool. The spaces are designed to enjoy pleasant conversations, celebrate special moments with loved ones or simply relax while looking at the sea.
Property details
- Property identifier: VAVI0509
- Property type: Villa
- Offer type: for sale
- Price: 2.950.000 Є
- Bedrooms: 4
- Bathroom: 6
- Land surface: 1,168 m²
- Usable surface: 691 m²
- Status: key ready
- Distance to the sea: ≈1 km
- Distance to the airport: ≈96 km (Alicante)
Facilities
- Balcony
- Terrace
- Parking
- Private pool
- Garden
- Energy certificate
- Sea view
 En
En










