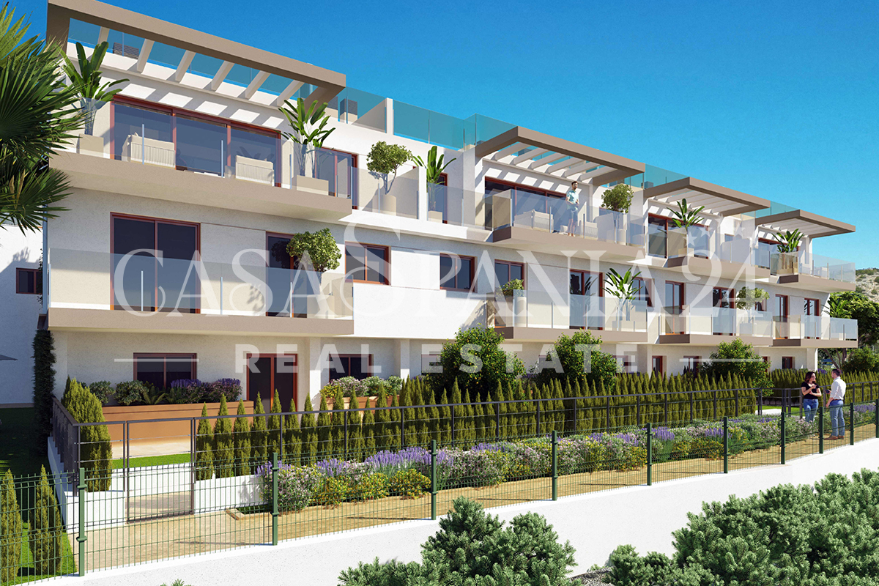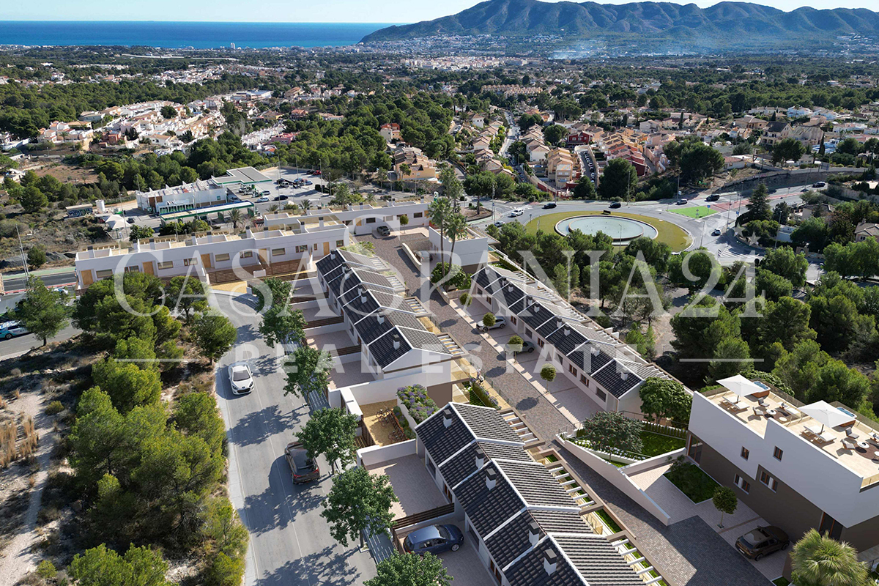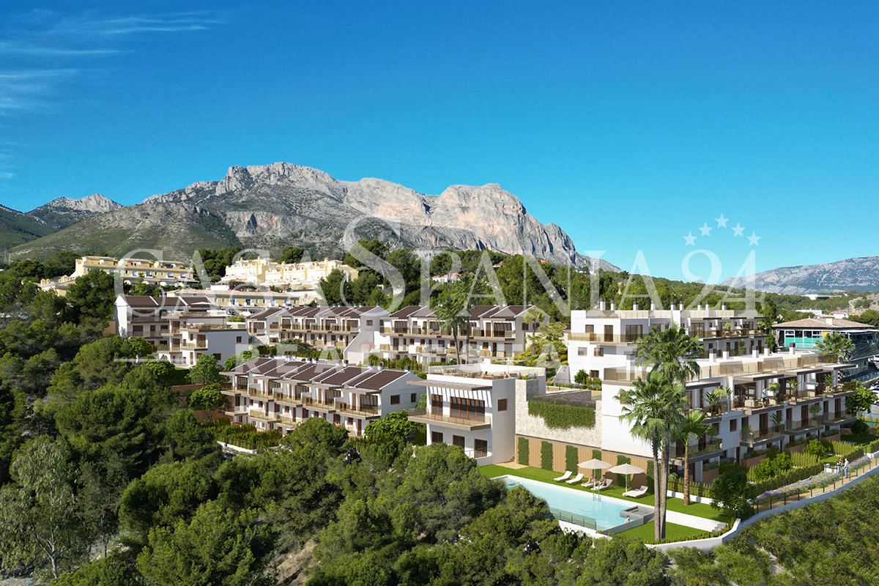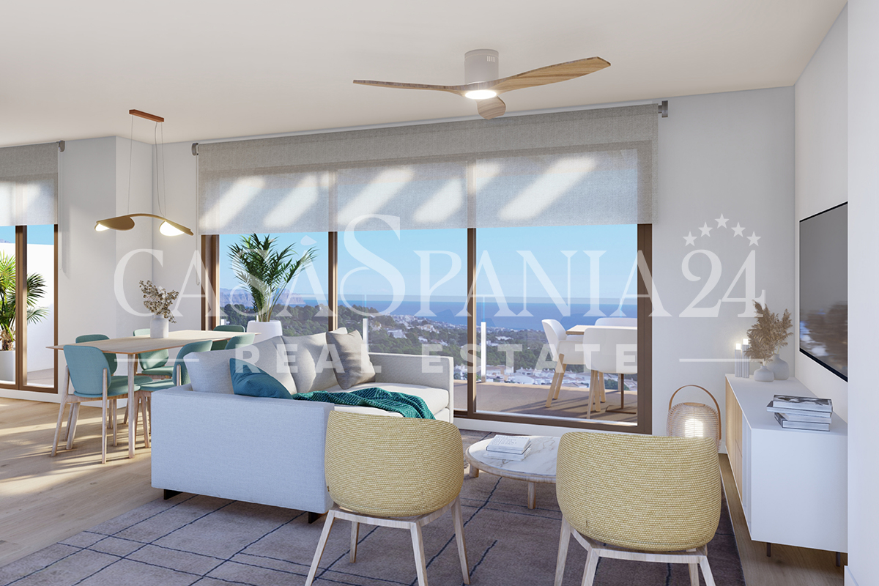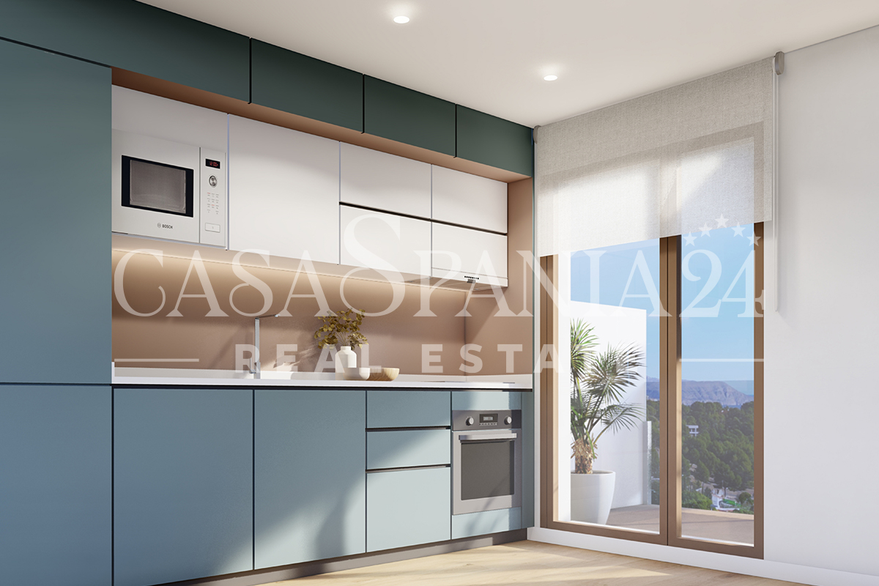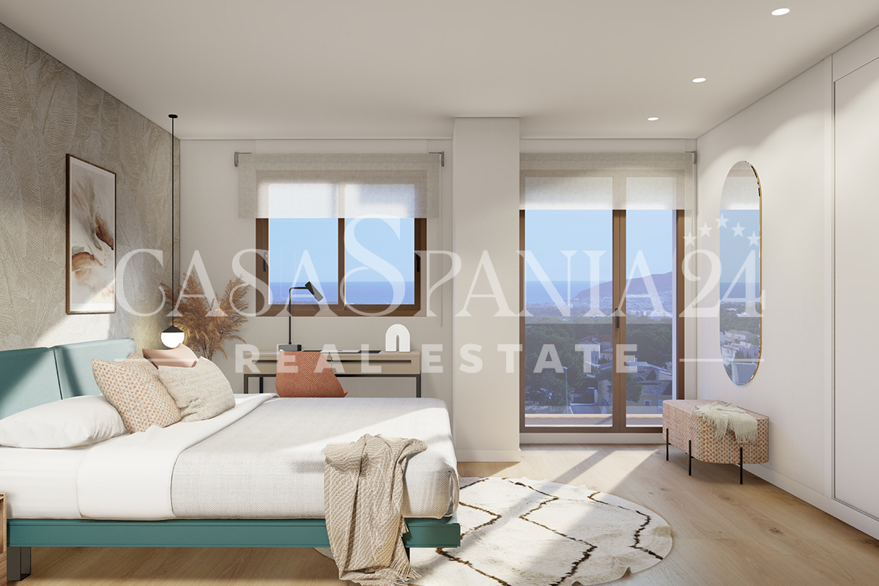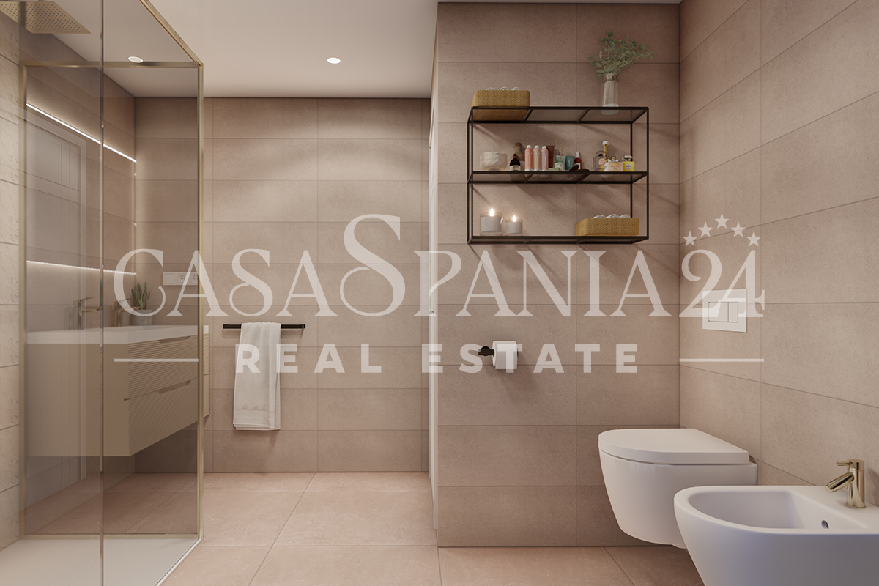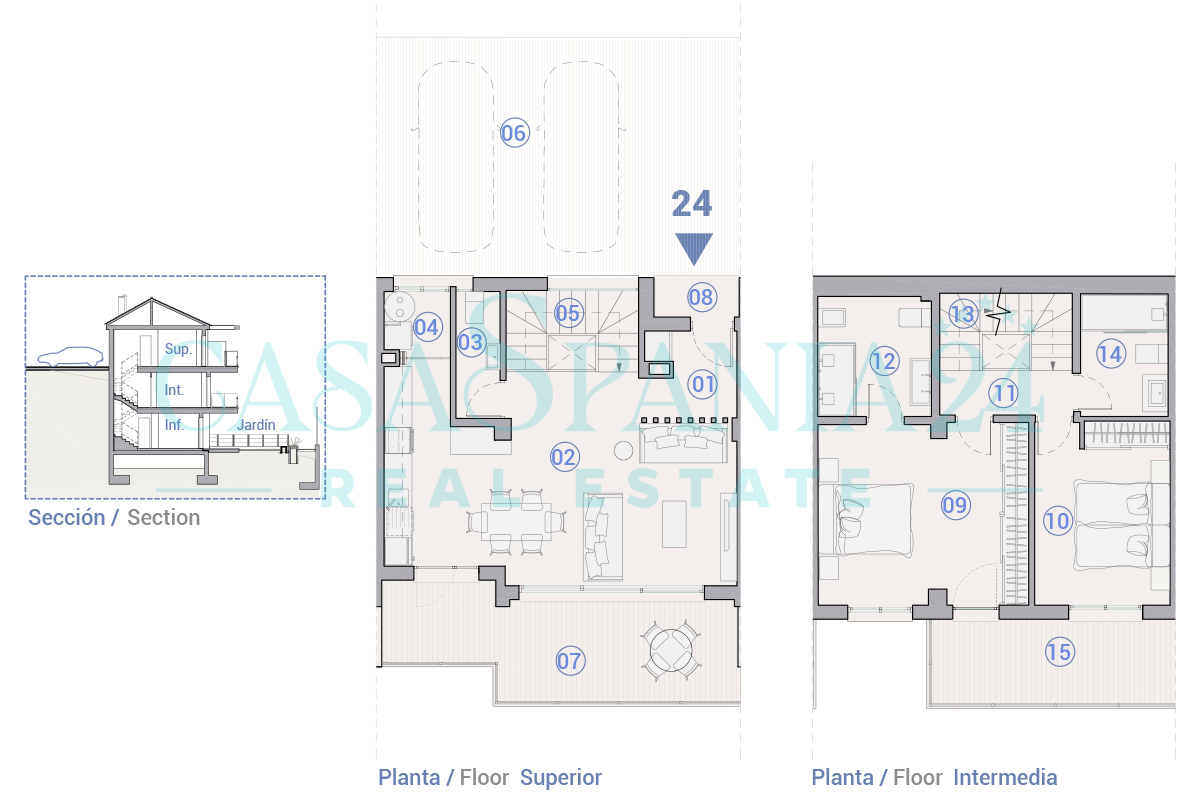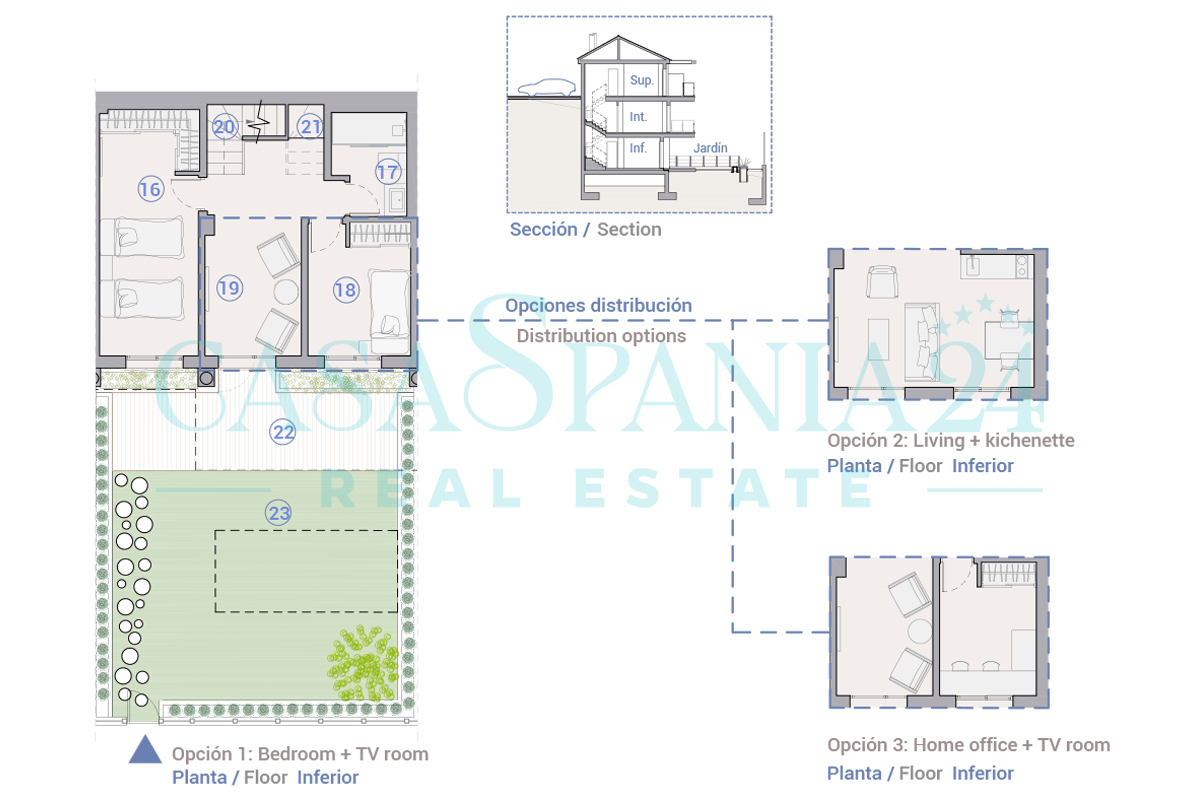Description
Townhouse on 3 levels with 4 bedrooms, 4 bathrooms, kitchen opening to the dining area and living room, terrace with garden and 2 balconies. Fully equipped kitchen. Themed garden with parquet in the area near the exit, artificial turf and gravel area. Asphalted parking area with space for two vehicles.
Townhouse is a townhouse, terraced villa, but the name usually applies to a multi-storey style of house that shares one or two walls with adjoining properties, with its own entrance.
Common areas of over 4,000 m2 composed of:
- Native garden consisting of trees, aromatic plants and seasonal flowers, with low water consumption and ornamental fountains. Staggered meadows arranged in areas with steeper slopes.
- Roads for road and pedestrian traffic with printed pavement and night lighting by beacons. Access inside the urbanization with car/person lift and pedestrian access.
- Children's play area equipped with play elements and landscaping.
- Paddle tennis court with night lighting.
- Pool area with panoramic infinity pool, heated jacuzzi, showers and beach.
The new residential complex is located in an exceptional enclave with extraordinary panoramic views over the bays of Albir and Benidorm. Immersed in an idyllic Mediterranean landscape and with all services nearby, the complex means the rebirth of a comfortable, healthy and safe way of life.
The design of the residential complex has been adapted to provide a contemporary, Mediterranean-inspired aesthetic that is attractive and serene. Innovative and advanced solutions are combined with traditional materials of high durability in a harmonious way, seeking reliable long-term performance. Home furnishings are transformed in search of comfort and a relaxed lifestyle, with a great presence of light and native vegetation that allows the continuity of outdoor enjoyment. The principles of sustainability were respected in terms of energy and water consumption and the efficiency of air conditioning, ventilation and irrigation systems.
Property details
- Property identifier: SENU0365
- Property type: Townhouse
- Offer type: for sale
- Price: 390.000 Є
- Bedrooms: 4
- Bathroom: 4
- Land surface: 166 m²
- Construction surface: 169 m²
- Usable surface: 133 m²
Facilities
- Air conditioning
- Balcony
- Terrace
- Parking
- Appliances
- Garden
- Shared pool

 En
En










