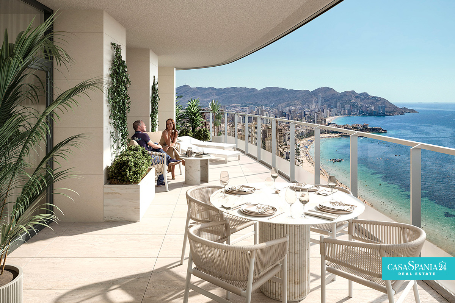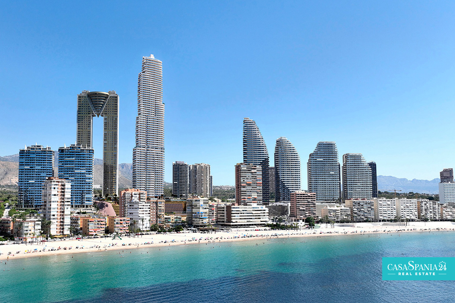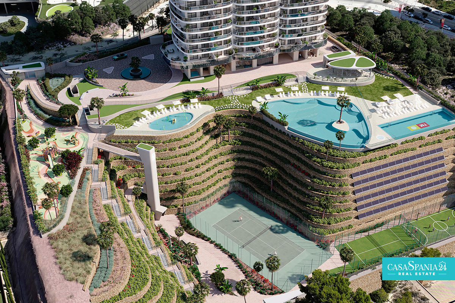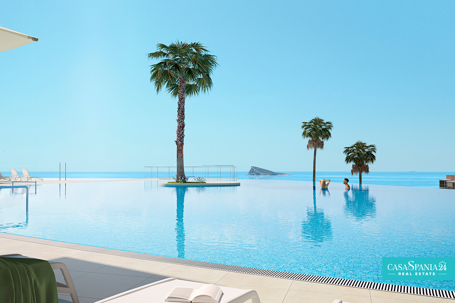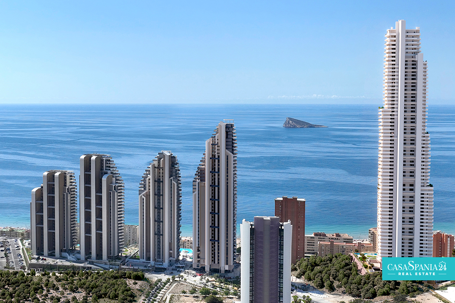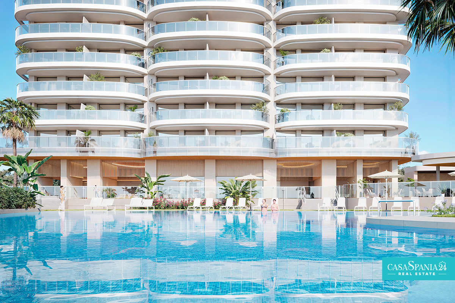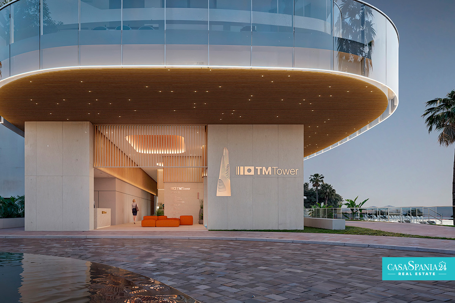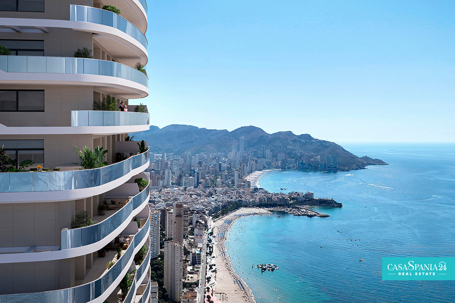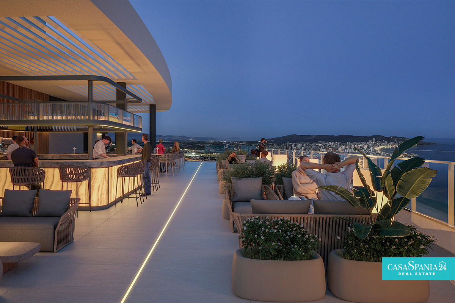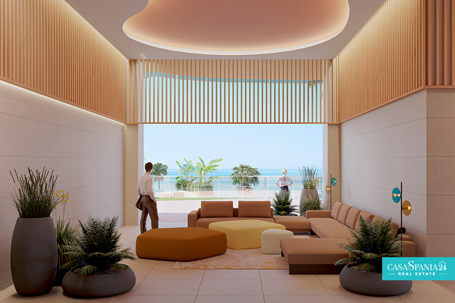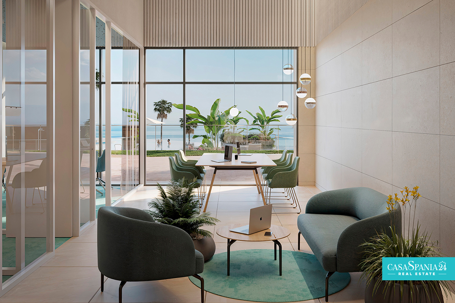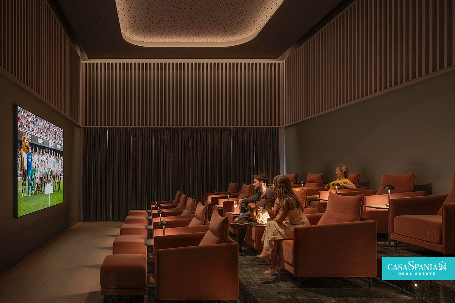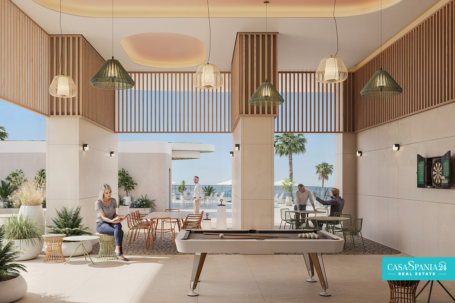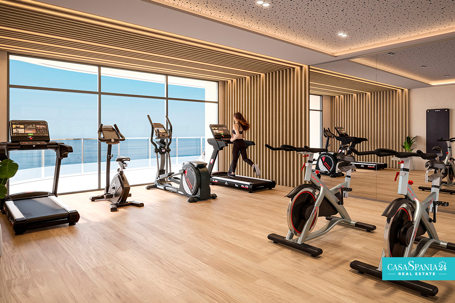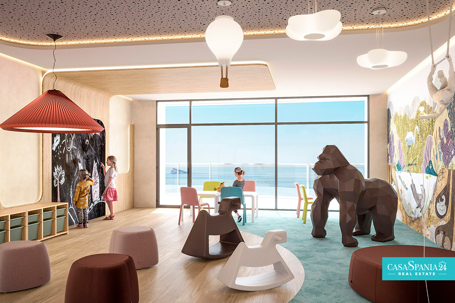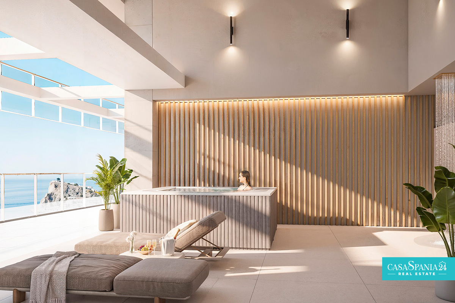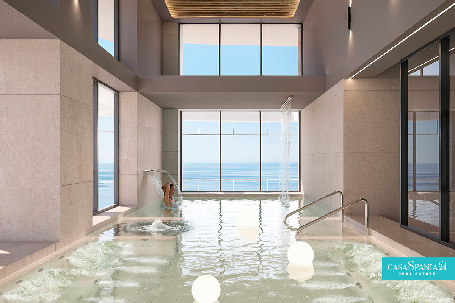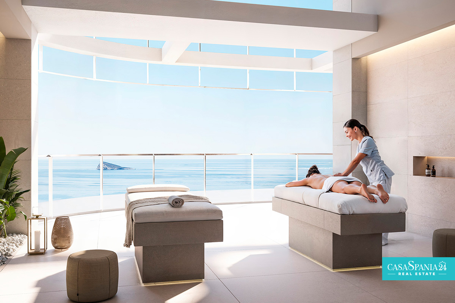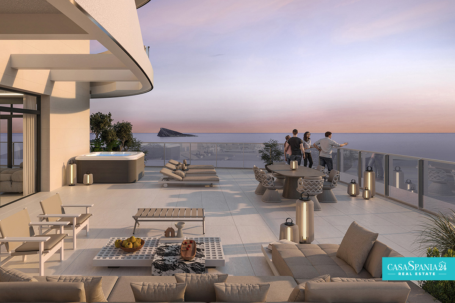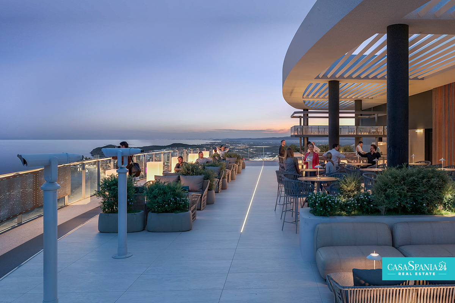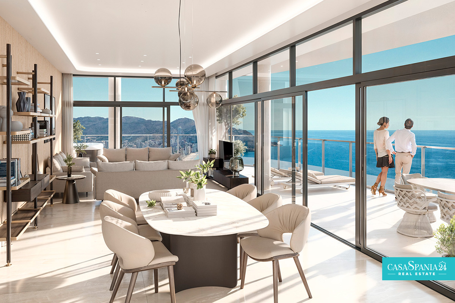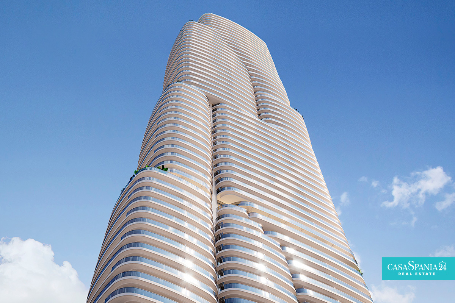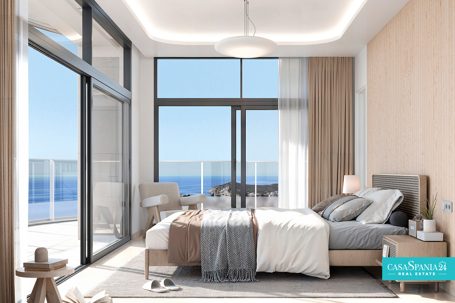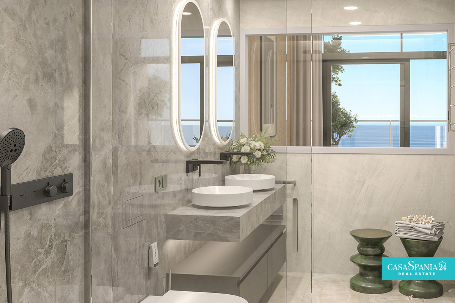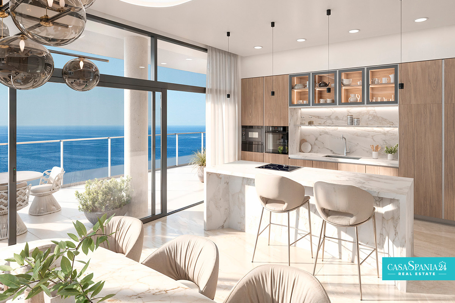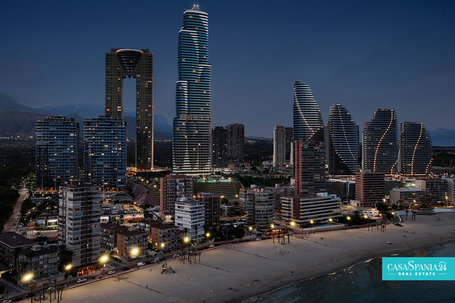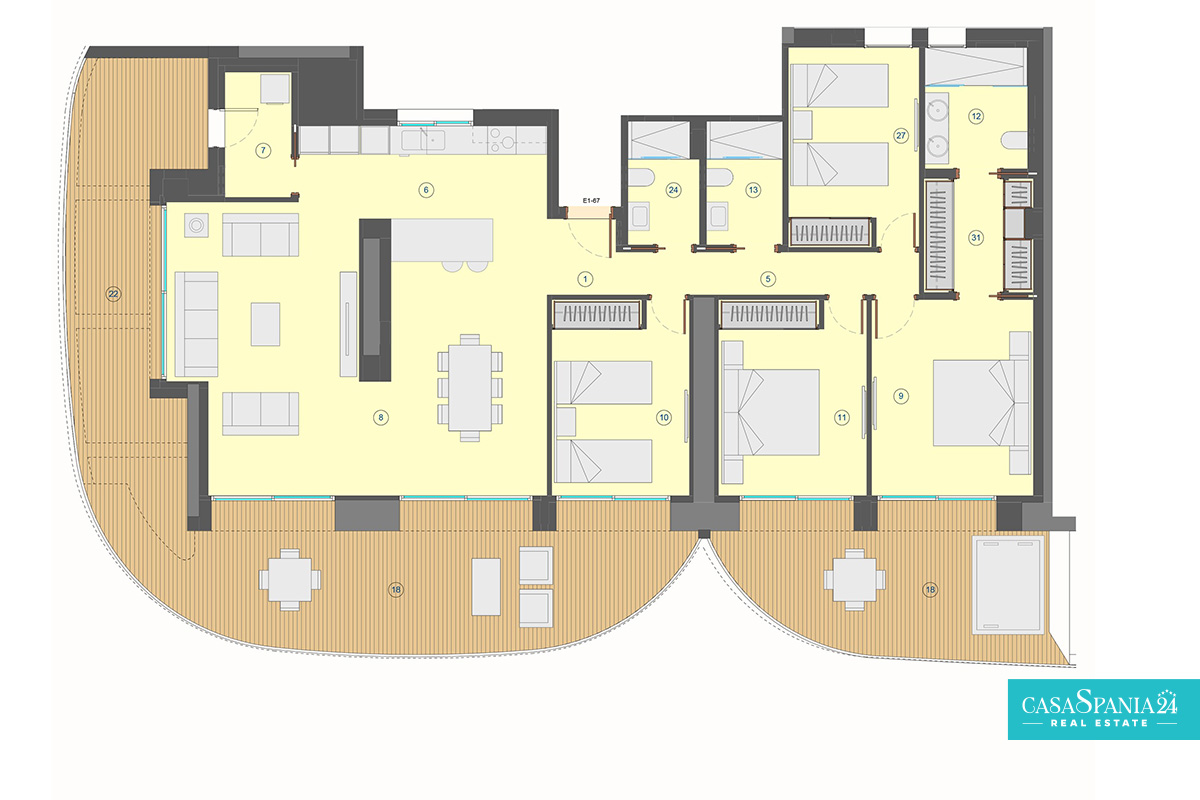Description
Exclusive apartment with 4 bedrooms, 3 bathrooms, living room with open kitchen, parking and 2 spacious terraces of 25 m² and 42 m².
The kitchen is delivered fully furnished, with a layout of low, high and column units, which varies depending on the type of home. The design combines solid color fronts with wood-finished details, offering a distinctive and contemporary look. The low units have a large capacity and are equipped with soft-closing drawers and doors, as well as interior accessories such as a wooden cutlery tray, wooden pot holder and recycling bins. The high units include a module with glazed glass doors and integrated interior lighting, adding functionality and a distinctive design to the kitchen.
Complete kitchen and utility equipment with MIELE brand appliances, a global benchmark of German engineering, recognized for their reliability, precision and timeless design, considered an icon in the premium kitchen segment. The integrated extractor hood, hidden in the tall body, is from the MIELE brand.
Installation of a ducted air conditioning system that operates in cold/heat mode. The distribution is carried out through linear design grilles finished in white, integrated into the false ceilings for a discreet and elegant result. The air conditioning system is controlled by a thermostat located in the living-dining room, allowing simple and efficient temperature regulation.
The terraces of the homes are finished with glass railings that allow a continuous view of the sea from inside the house.
Installation of electric underfloor heating in all bathrooms, providing warmth and comfort.
The development has a community Wi-Fi network service with high-speed internet access in the main common areas of the tower's facilities and in the main area of the exterior urbanization, facilitating residents' connectivity without the need to consume mobile data from different devices.
All homes have a parking space located in the basement of the building. All spaces have pre-installation for charging electric vehicles.
With a height of 230.50 meters and 64 floors, the TM Tower stands out as the tallest residential tower in Europe and a new icon of the Benidorm skyline. Its silhouette progressively tapers towards the top, grouping smaller volumes as it rises to create a sophisticated and light architectural form. Inspired by the organic shapes of marine nature, the curved composition of its volumes evokes corals that emerge and intertwine fluidly, resulting in a slender, elegant and dynamic structure. This unique design not only gives the building an unmistakable personality, but also ensures that each home enjoys privileged views and a direct visual connection to the sea.
The common spaces are designed as essential spaces to enrich daily life and elevate the residential experience.
The urbanization is organized on two main landscaped platforms, adapted to the natural topography of the land and the layout of the surrounding streets, with open views of the sea at different levels. The upper platform, located approximately between +34.5 and +37 meters above sea level, is the most representative of the project. Facing south and with open sea views, it concentrates the main common and social spaces of the project, including:
- The access square (+37),
- The ground floor of the tower, which includes the portals, reception areas and social areas (+37),
- The swimming pool areas: adults, children, heated and jacuzzi (+36),
- And the children's play area (+34.5).
The sports court area is located in the lower area, near the southern boundary of the plot. This platform creates an ideal space for practicing sports, with partial sea views and surrounded by gardening and stone walls.
The urbanization is surrounded by a wide variety of trees, palms and native species, with gardening designed to provide identity and sustainability. It features thoughtful ambient lighting, rest benches and an ornamental fountain that enrich the access design.
Common areas: coworking area, cinema & tv room, residents lounge, gym - weight room, fitness & family, gym - cardio room, gym - yoga garden, kids club, spa & wellness, spa lobby, jacuzzi lounge, heated indoor pool, sensation showers, Finnish sauna, steam baths, ice fountain, massage lounge, heated sun loungers, skybar, observatory, pool area, heated pool, children's pool, jacuzzi, children's playground, sports area.
Benidorm is one of the most dynamic and profitable cities on the Costa Blanca, internationally recognized for its mass tourism, modern infrastructure and constant demand for properties, both for holidays and long-term rentals.
Property details
- Property identifier: TMTO0522
- Property type: Apartment
- Offer type: for sale
- Price: 1.986.000 Є
- Bedrooms: 4
- Bathroom: 3
- Construction surface: 243 m²
- Status: under construction
- Delivery date: 08.2028
- Floor: 26
- Distance to the sea: ≈150 m
- Distance to the airport: ≈54 km (Alicante)
Facilities
- Air conditioning
- Balcony
- Internet
- Terrace
- Parking
- Appliances
- Shared pool
- Playground
- Energy certificate
- Elevator
- Sea view
- Gym
 En
En










