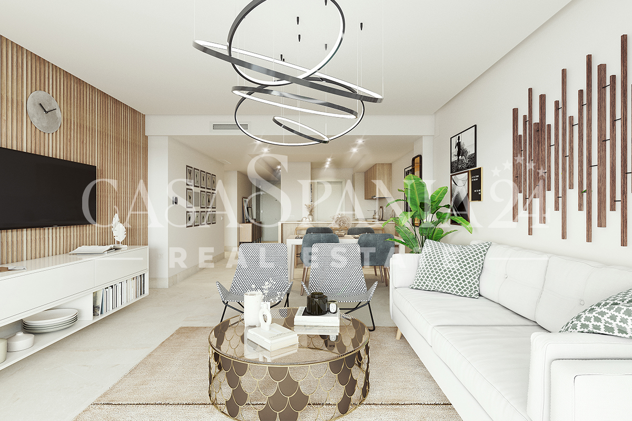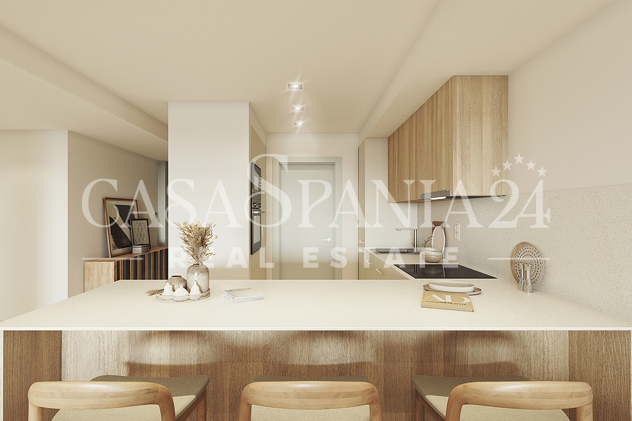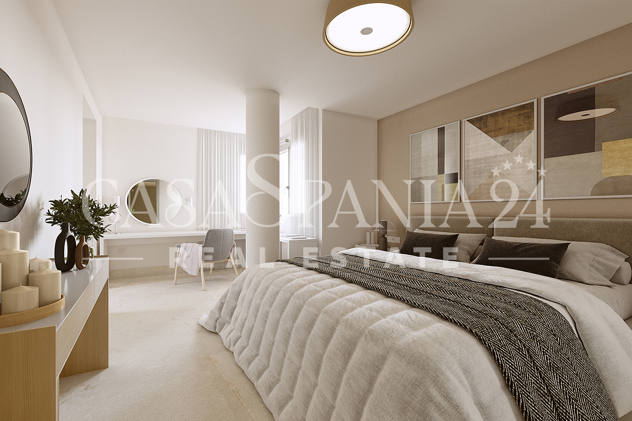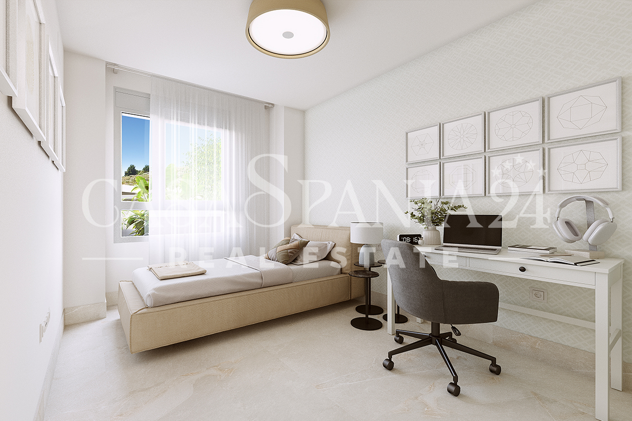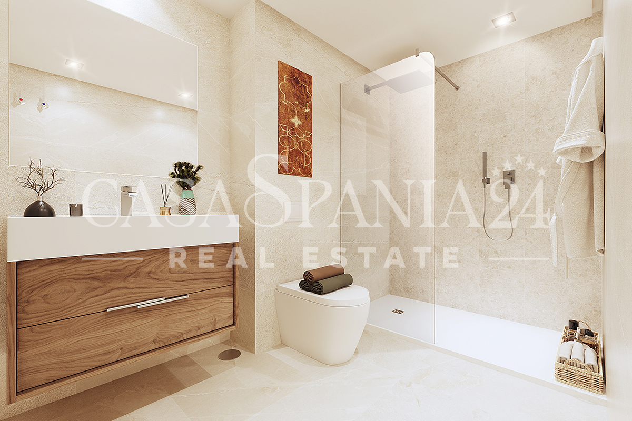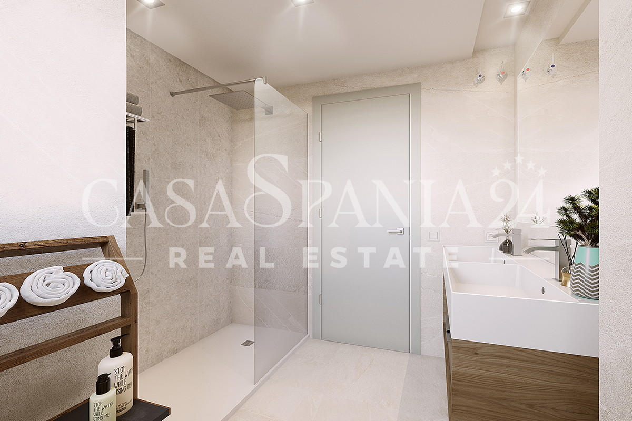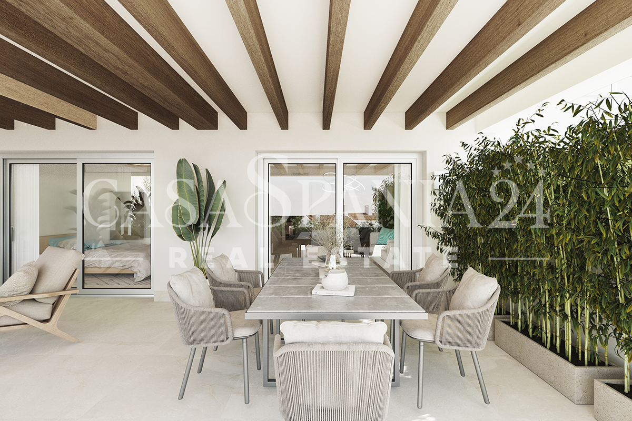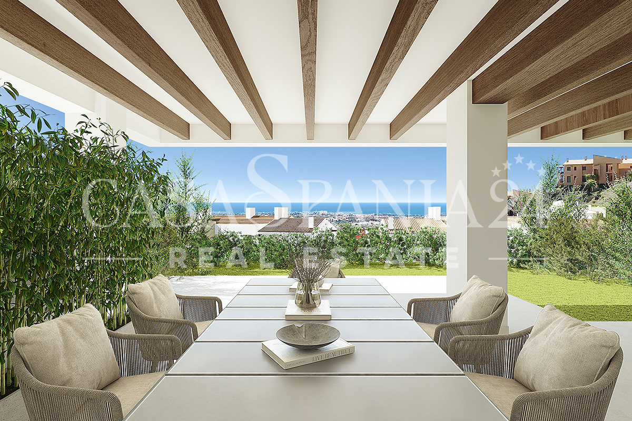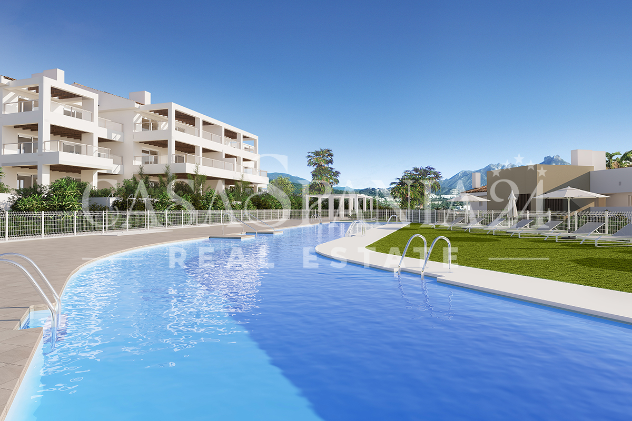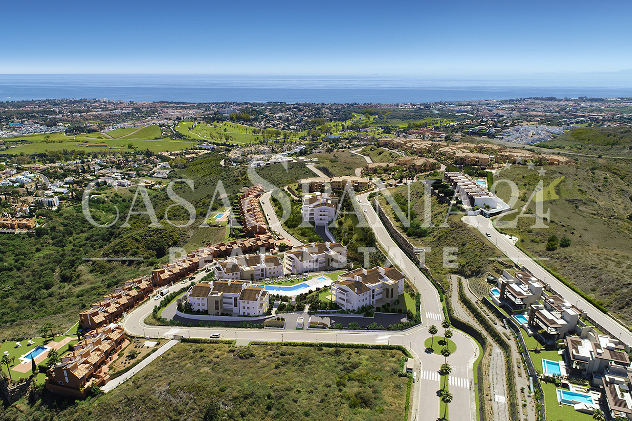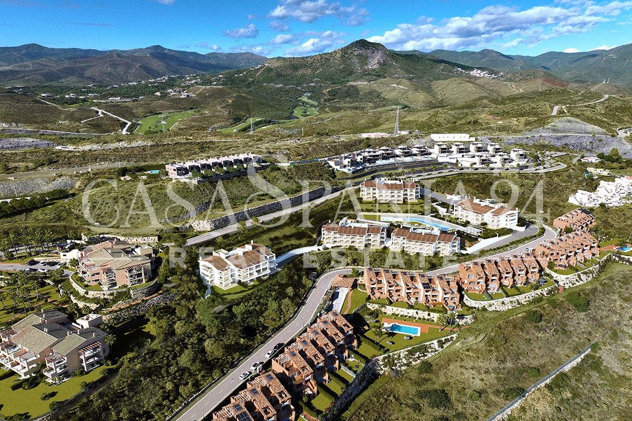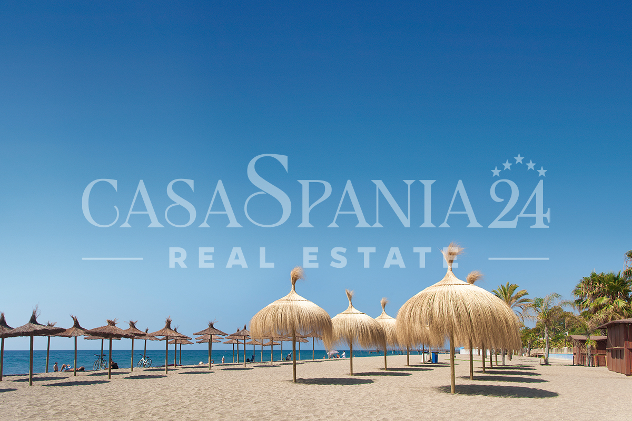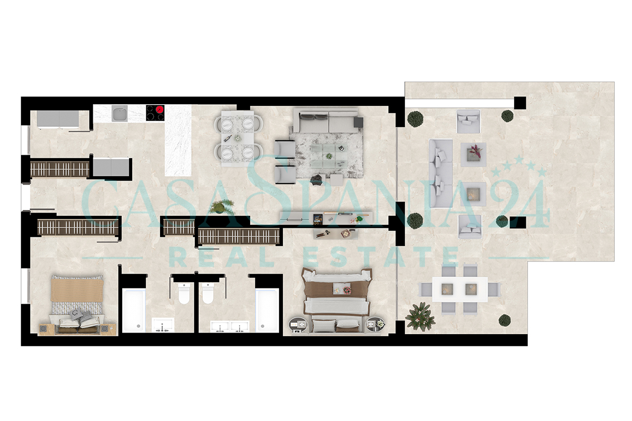Description
This modern 2 bedroom, 2 bathroom apartment benefits from a living room open to the kitchen, offering a spacious and functional living area. With a generous 53m² terrace, the home is ideal for relaxing and spending time outdoors, enjoying plenty of natural light and a contemporary design.
In addition, the apartment includes a storage room and a parking space located in the underground community garage, where the pipes for electric vehicle charging are pre-installed. Access to the garage is through a motorized door, controlled by remote control, thus ensuring maximum comfort and safety.
The open plan kitchen includes walls and base units in melamine finished in a natural oak and cream color combination with Silestone worktops. The kitchen comes with a Siemens appliance package including: electric oven and column microwave, induction hob, hood and washing machine. The fridge and dishwasher are integrated into the design. The sink has a single bowl and a Tres steel-colored faucet.
Both bathrooms have Jacob Delafon cabinetry with Arlington oak front and frame. The master bath has a double vessel sink and the secondary bath has a single vessel sink with mirrors mounted over the sink area. In addition, the bathrooms include 150x80cm shower trays in white imitation textured slate with fixed glass screens installed in the showers. The toilets in both bathrooms are of contemporary design, with concealed cisterns in both bathrooms, from the Jacob Delafon brand. Both the master and secondary bathrooms include electric underfloor heating.
The main entrance door is armored and has the same finish as the interior doors of the house. The cabinets are incorporated with smooth folding doors, also made of melamine in the same finish as the interior doors.
The apartment has a hot-cold air conditioning system with a zoning system to customize the temperature in each room. It also has a mechanical ventilation system according to the regulations in force, to optimize the quality of the air inside.
The house has an aerothermic system for the production of individual domestic hot water, as well as the production of renewable electricity through the community photovoltaic installation, for the partial self-consumption of the building.
An LED lighting package installed according to the detailed plan of each home is included. Fiber optic and telephone sockets and TV with digital terrestrial and satellite dish in living room and bedrooms.
The building has the insulation of facades, roofs and windows necessary to obtain the high "A" energy rating.
Outdoor common areas have saline chlorinated pools with showers and toilets. As well as lighting and large garden areas equipped with a drip irrigation system.
The residence has an elevator in each building with a capacity of 6 people, specially designed for comfortable accessibility for residents with reduced mobility.
Benahavís, located on the beautiful Costa del Sol, is a picturesque town renowned for its traditional Andalusian charm and impressive views. Located between Marbella, Estepona and Ronda, Benahavís is often nicknamed "el comedor de la Costa del Sol" due to its many high-class restaurants. The city is surrounded by spectacular mountain scenery and plenty of exclusive golf courses, making it an attractive place for both nature lovers and luxury sports enthusiasts. With a peaceful atmosphere and stylish lifestyle, Benahavís attracts an international community and is preferred by those looking for an oasis of relaxation and sophistication on the Spanish coast.
Property details
- Property identifier: TWAT0387
- Property type: Apartment
- Offer type: for sale
- Price: 569.000 Є
- Bedrooms: 2
- Bathroom: 2
- Construction surface: 103 m²
- Delivery date: 03.2026
- Floor: 0
- Distance to the sea: ≈9 km
- Distance to the airport: ≈69 km (Malaga Airport)
Facilities
- Air conditioning
- Terrace
- Parking
- Appliances
- Storage
- Shared pool
- Energy certificate
 En
En










