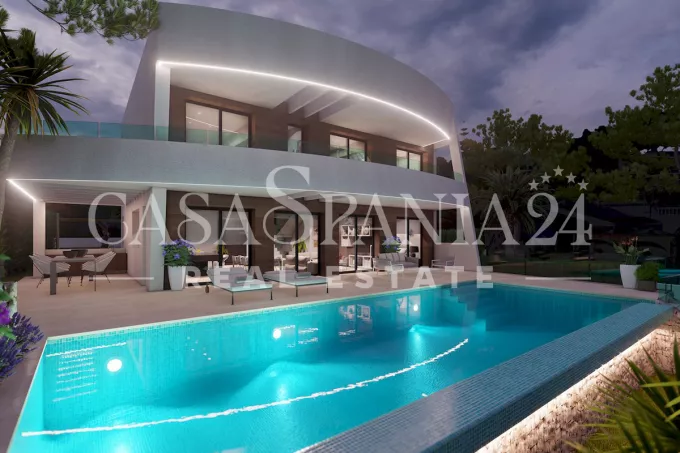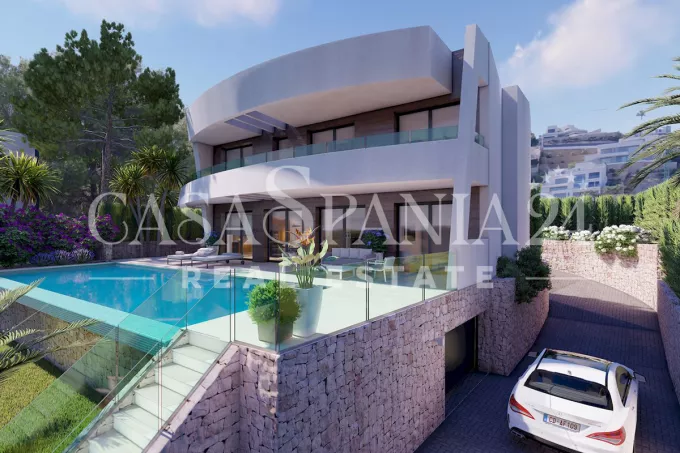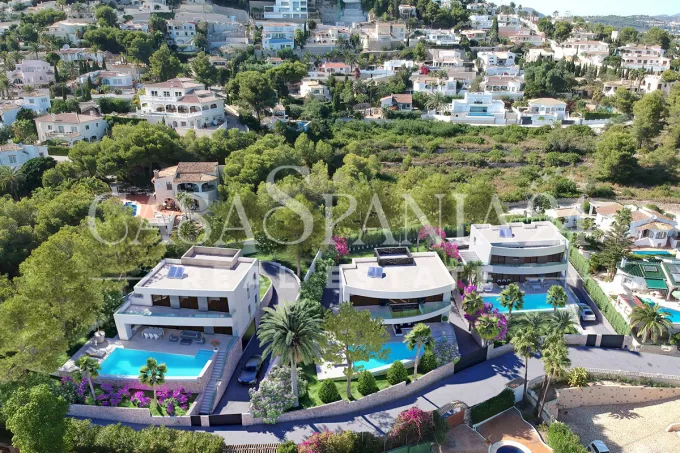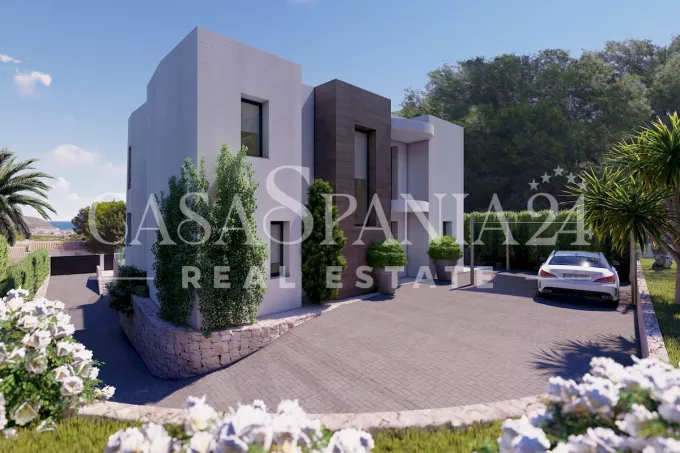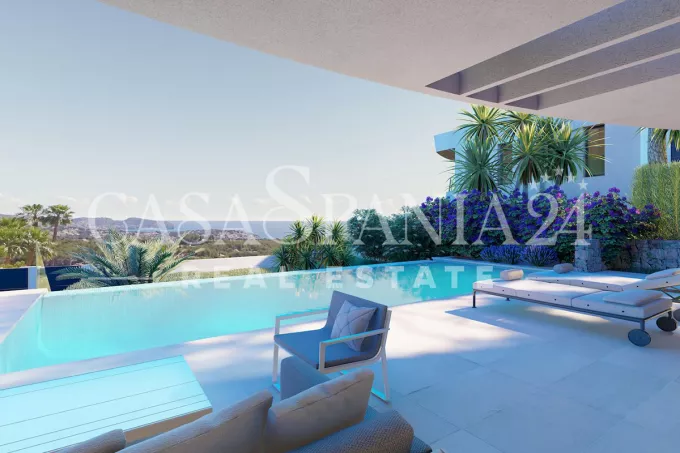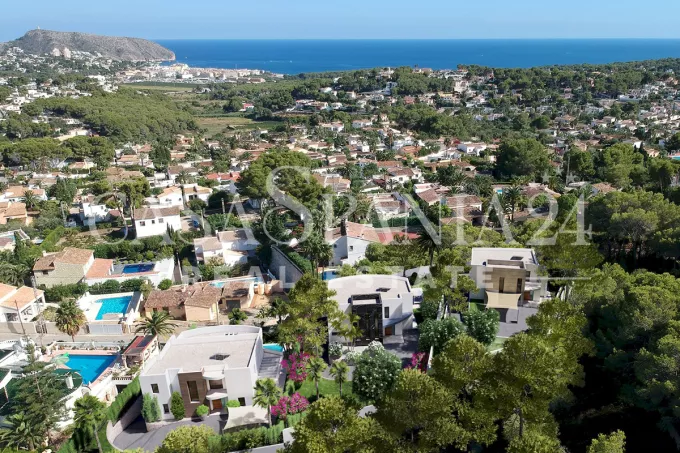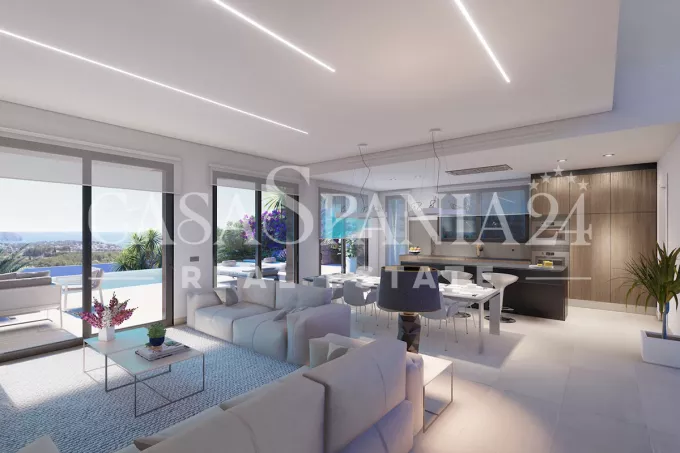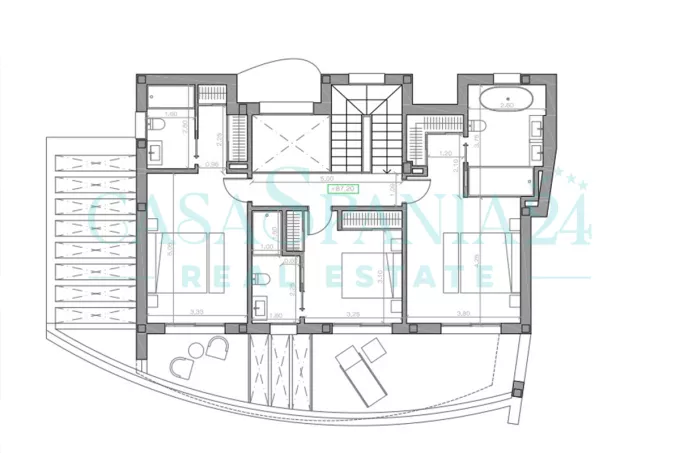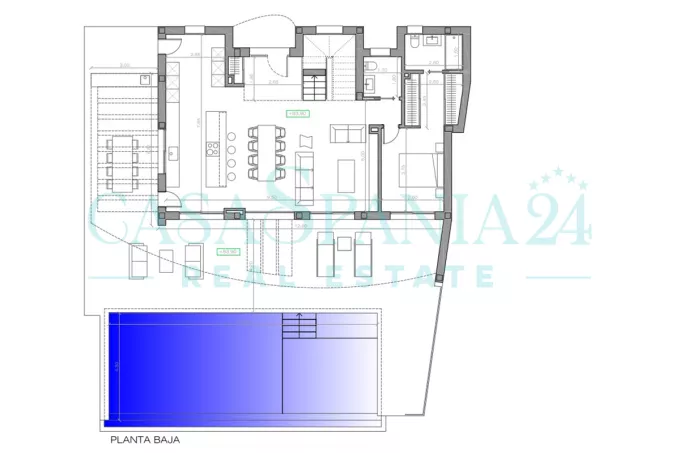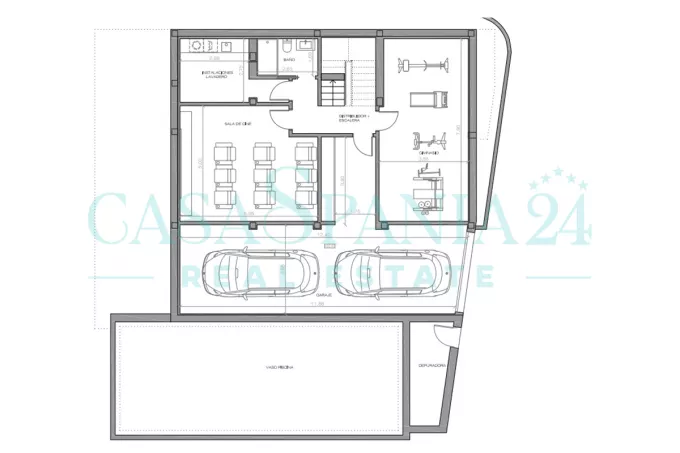Description
Luxury villa with a built area of 450 m2, on a plot of 802 m,
which offers a view of the sea and the nearby urbanizations. It is distributed over 3 floors, connected to each other by internal stairs.
From the entrance to the garden through automatic doors, we access directly to the entrance to the basement garage and to the main floor where we find a large outdoor parking lot with capacity for several cars.
We locate this beautiful luxury villa in the town of Moraira in the province of Alicante, in a quiet and consolidated area.
The center of Moraira with its beaches is about 2500 meters away. Supermarkets, cafes and restaurants about 1500 meters away.
Basement: from the street there is access to the plot and access to the 44m2 garage, gym area, home cinema, full bathroom and laundry.
Main floor: from the parking area, we directly access the house where we find an entrance hall, a spacious living room with access to a 27 m2 veranda and the pool area with a large 77 m2 terrace.
The kitchen has an open concept to the living/dining room, and is fully equipped. 1 bedroom with en-suite bathroom and guest toilet.
Upper floor: 3 double bedrooms each with private bathroom and two open terraces with a total area of 22m2.
Features:
Technical carpentry with safety glass, full kitchen with Siemens appliances. Bathrooms and complete Roca faucets.
Built-in wardrobes, electric shutters, internal alarm, external alarm pre-installation and security cameras.
Automatic access doors. Energy classification A.
Home automation system and audio system in living room and pool terrace.
LED lighting. Aerothermal system for hot water and underfloor heating, ducted air conditioning (hot and cold) throughout the house, solar panels.
Rectangular pool of 12x4.5 meters, barbecue area of 22m2, laundry room, gym, home cinema, garden.
Orientation: South.
Property details
- Property identifier: GHVI0112
- Property type: Villa
- Offer type: for sale
- Price: 1.725.000 Є
- Bedrooms: 5
- Bathroom: 4
- Land surface: 802 m²
- Construction surface: 450 m²
- Usable surface: 356 m²
Facilities
- Terrace
- Parking
- Private pool

 En
En










